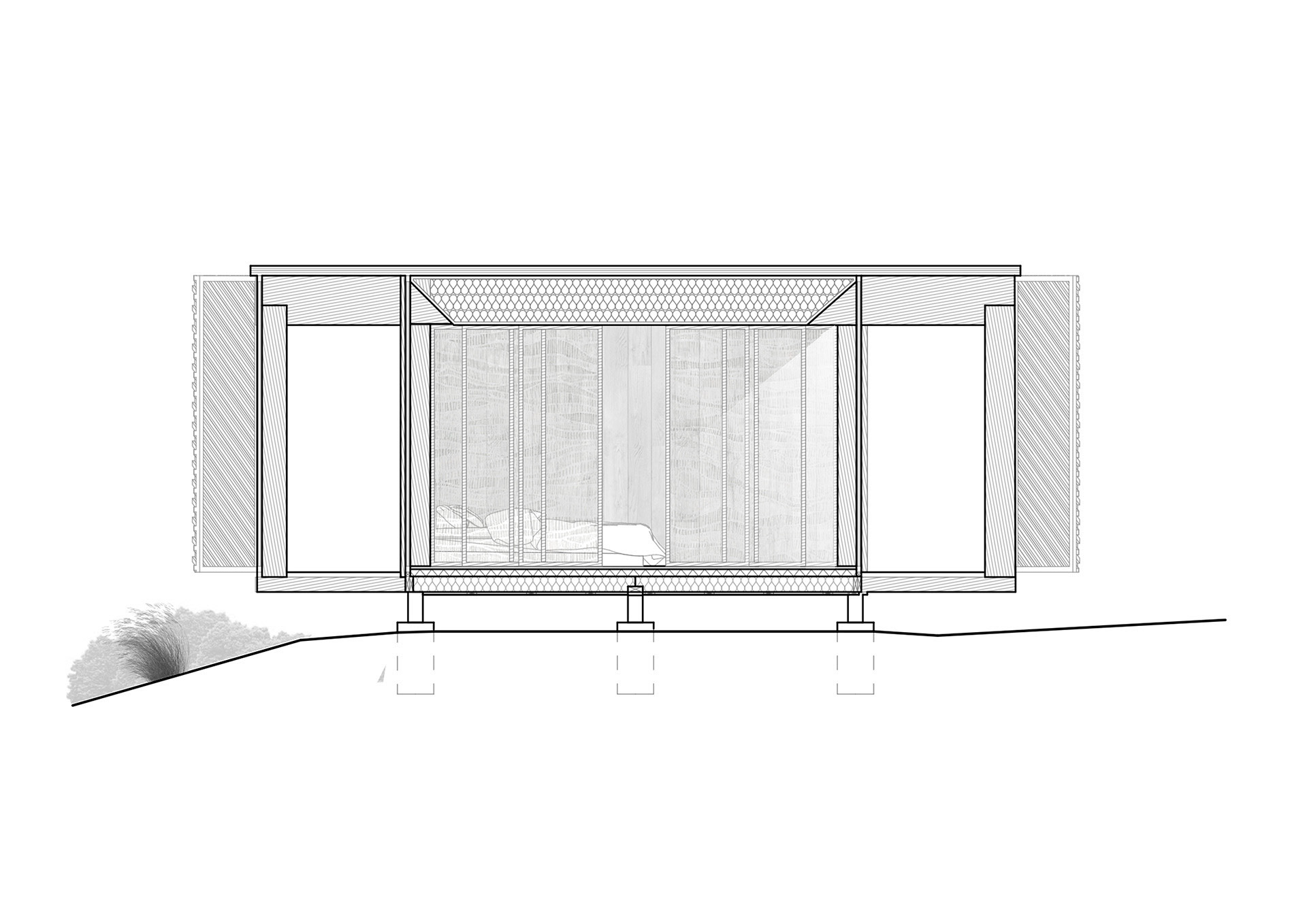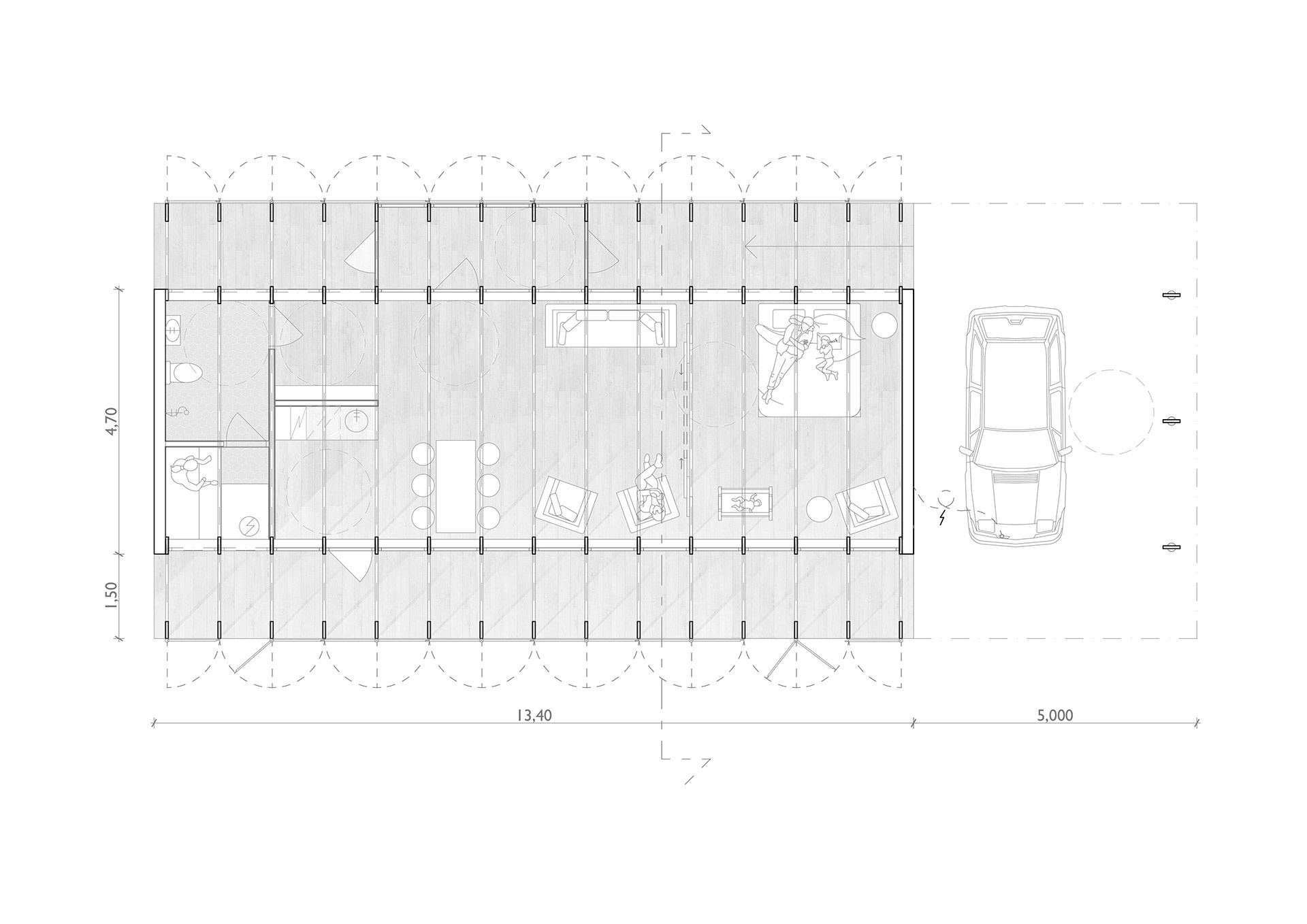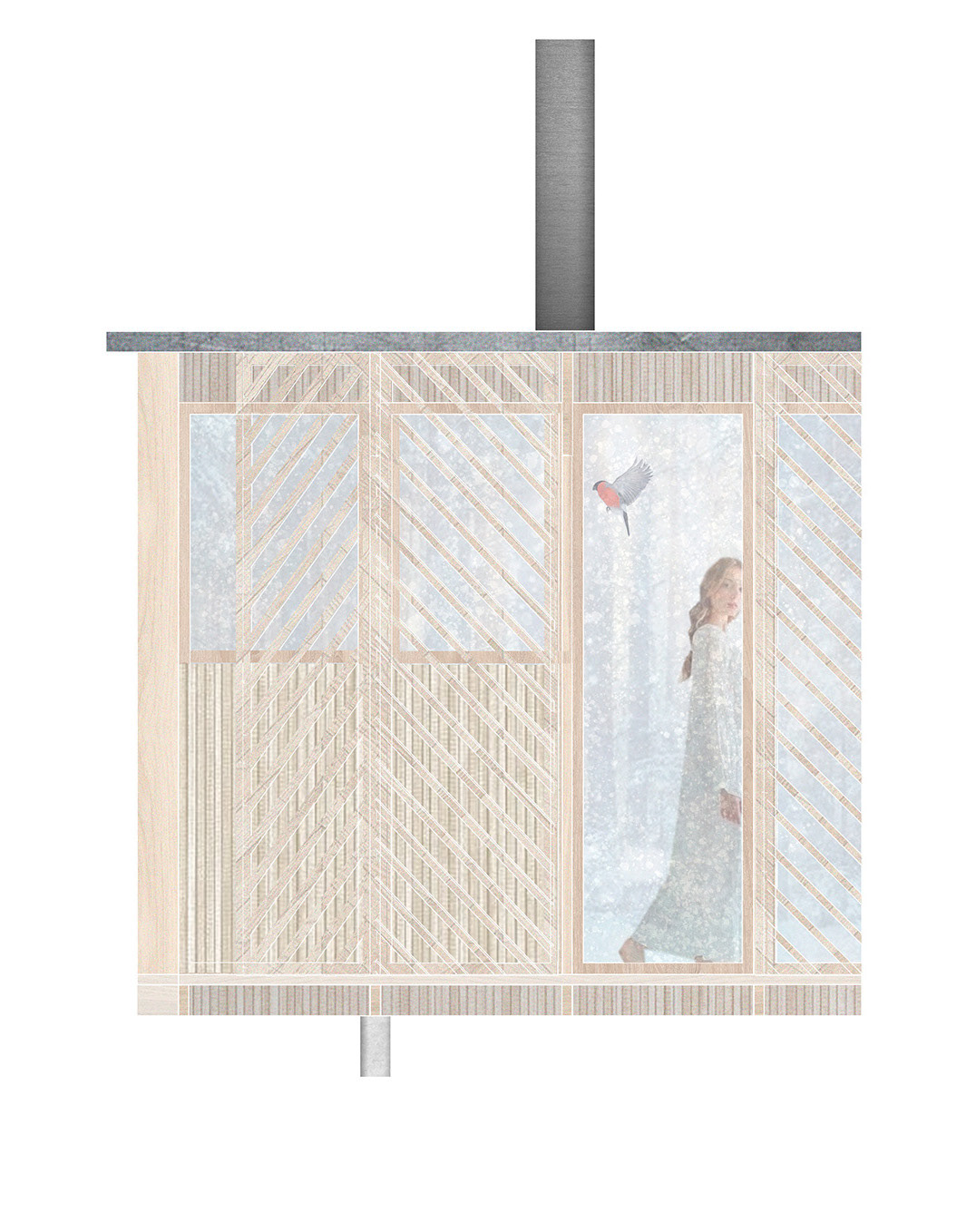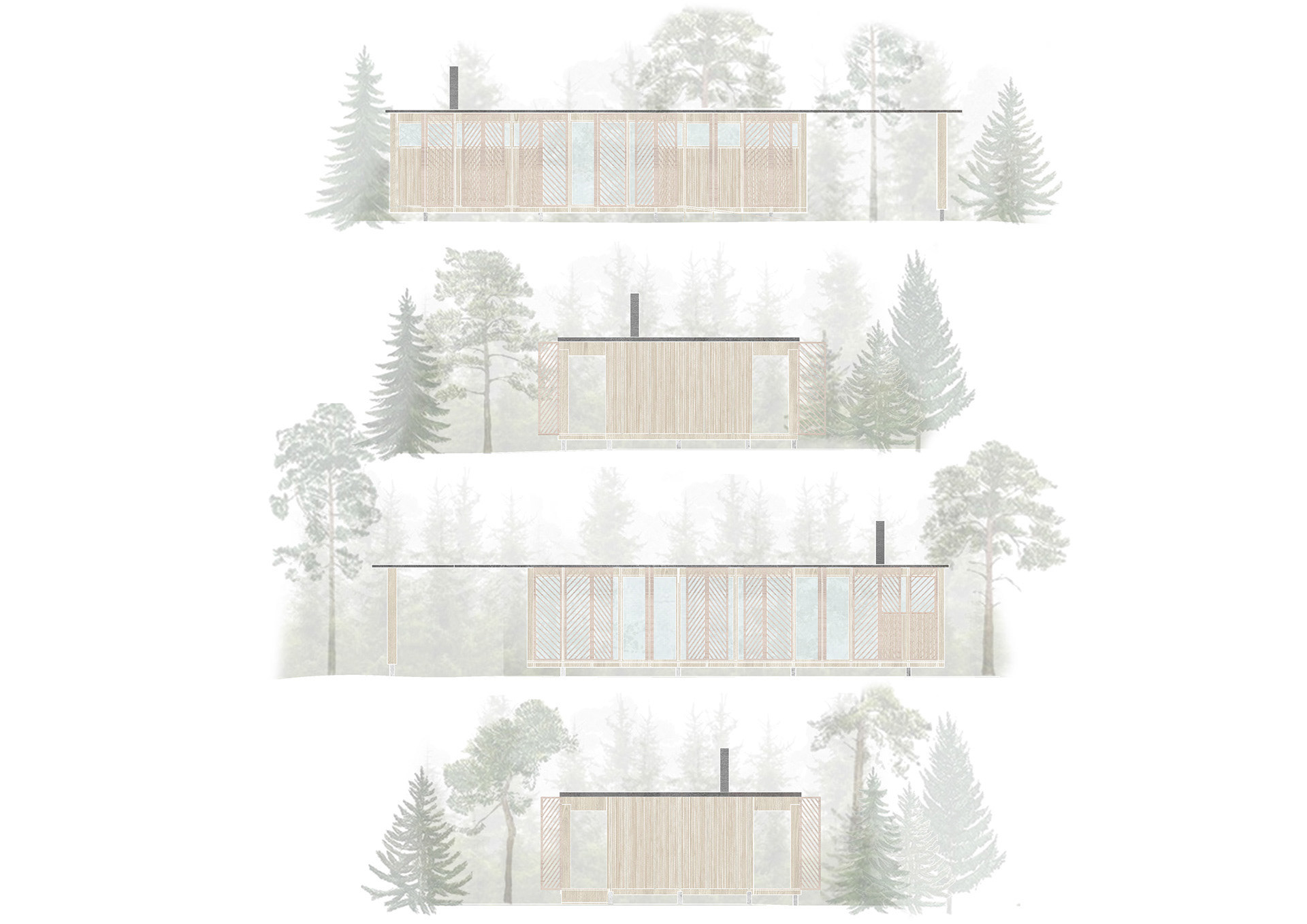location Napapiiri, Rovaniemi
year 2020
function Hotel, restaurant & spa
scope details 6 200 m2
focus Nature experience
student work Aalto University
Northern Bungalows design concept is focused on adapting to the landscape, preserving the nature and to the experience of the forest. Buildings are placed to the site following the existing terrain. Main building which includes the lobby, spa, restaurant and accommodation rooms is located in the sites southern corner where the largest area of even ground and mixed forest with birches and coniferous trees is. The road connections are attached to the existing roads therefore the traffic going through the area doesn’t have an effect on the lodges. The parking lots of the main building are located near the entrance and each cabin has its own space for parking underneath the roofs of the cabins.
The plan contains two different scaled bungalows. The larger one is fit for two to six visitors, where the smaller is suitable for two to three visitors. The architecture of the bungalows is based on simplicity and function. The cabins can be prefabricated and brought on site in four parts which are the cabin module, two terraces and the rooftop. Pillar foundations are made on site, and the modules can be lifted to place from the nearby road.



