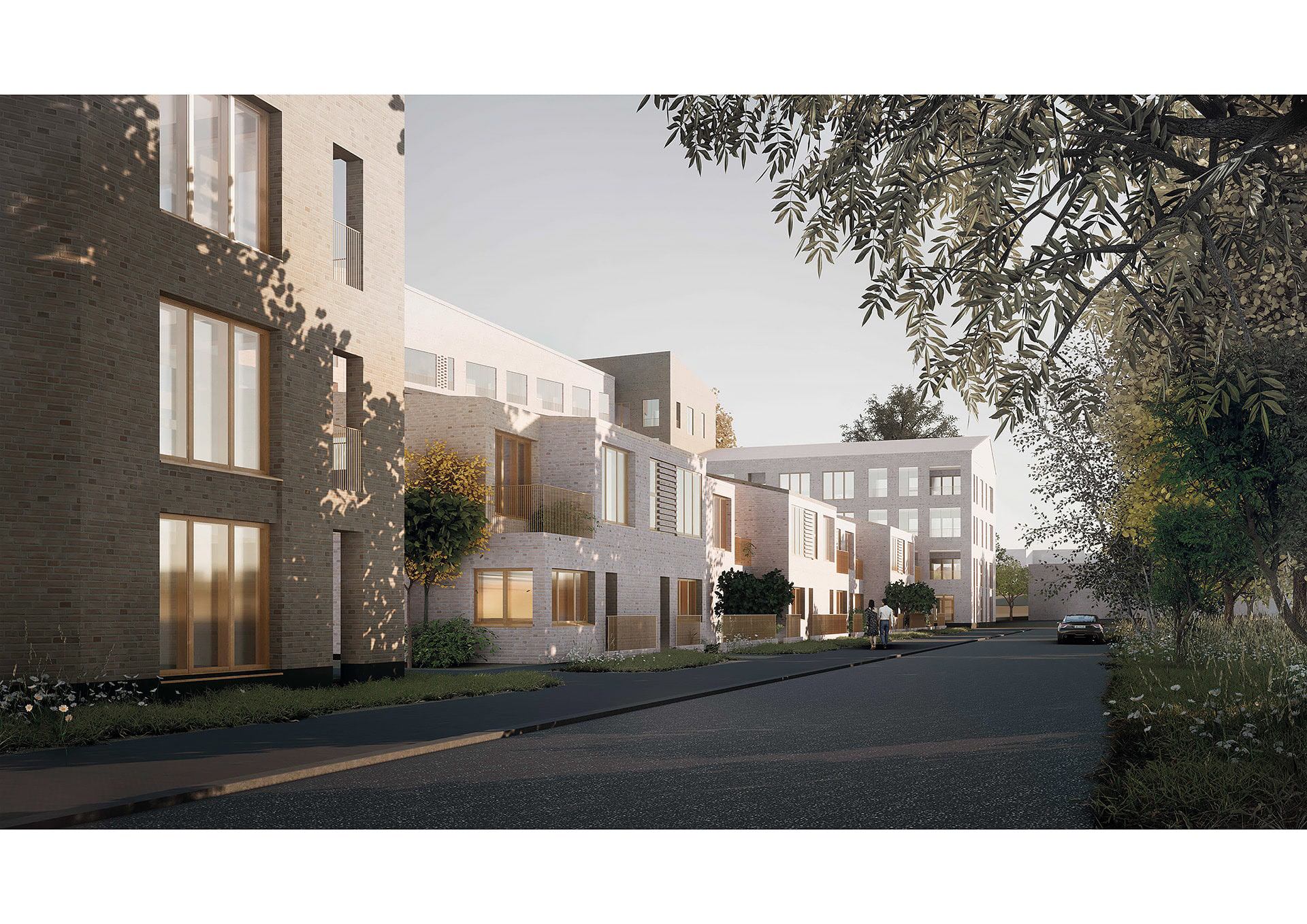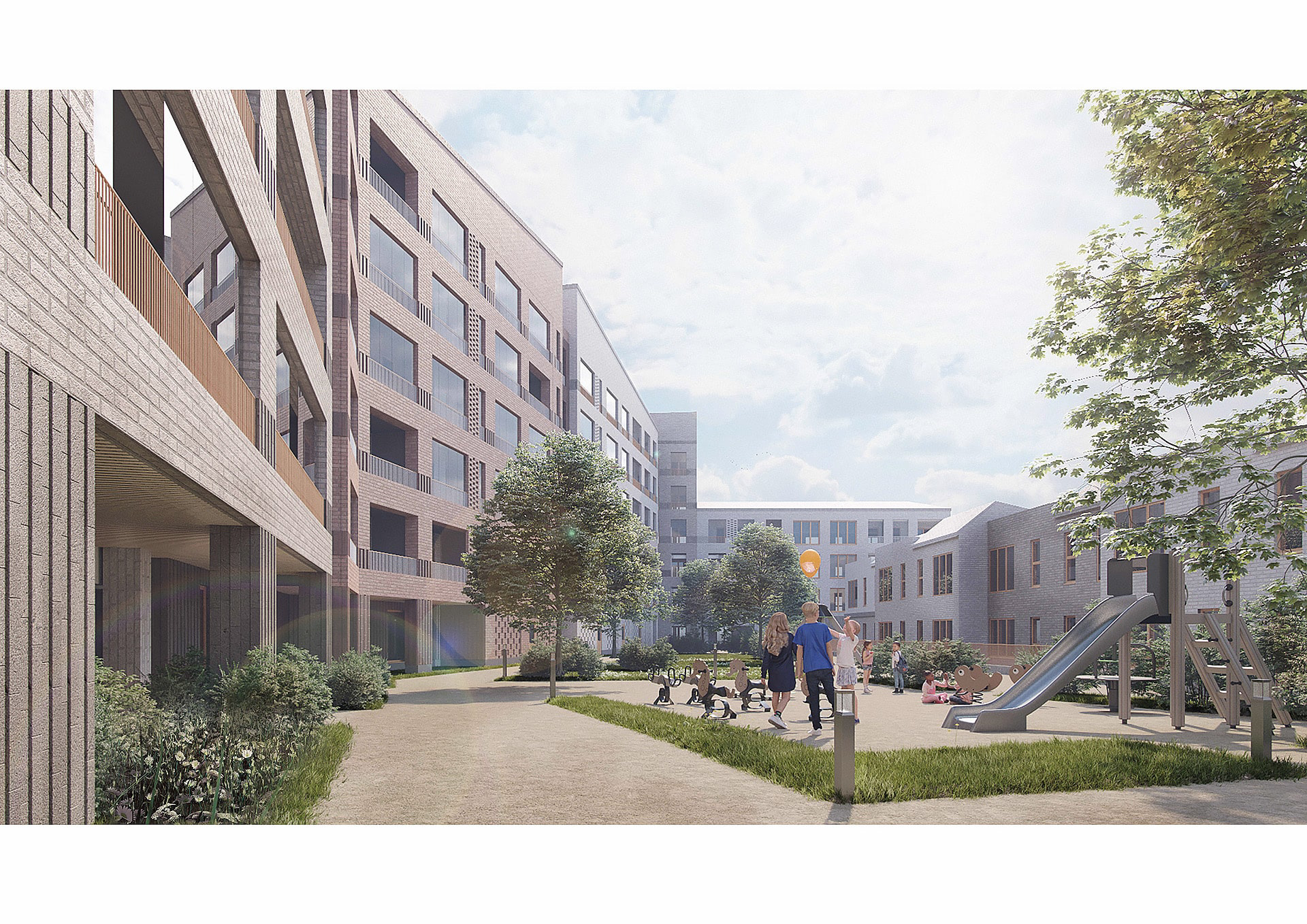location Niitykumpi, Espoo
year 2023-2024
function Residential, competition
focus Community courtyard
L Architects
Partner in charge: Teemu Immonen
&
Juho Kuovi
Visualisation: Ola Design
The residential blocks towards Länsiväylä. The six-story building masses oriented towards Länsiväylä protect the inner courtyards of the blocks from the noise, while the lower east and west wings allow sufficient natural light into the courtyard. The building masses of the block are connected to the surrounding residential area dominated by smaller one and two storey houses through two-story terraced row houses houses, which are built along Niittymäentie.
Pedestrian connections have been emphasized between the plots, and both plots have access to the surrounding area. Paths and new internal pedestrian routes connect to existing cycling and pedestrian paths, with special attention paid to minimizing noise pollution. The traffic of the plots is integrated into the existing urban infrastructure, and the flow of Niittymäentie traffic is improved by relocating on-street parking to the city's parking area. Residential block parking is placed in the blocks' own parking areas in carports.
The reference plan is in the proposal stage and is expected to progress during the year 2024.

